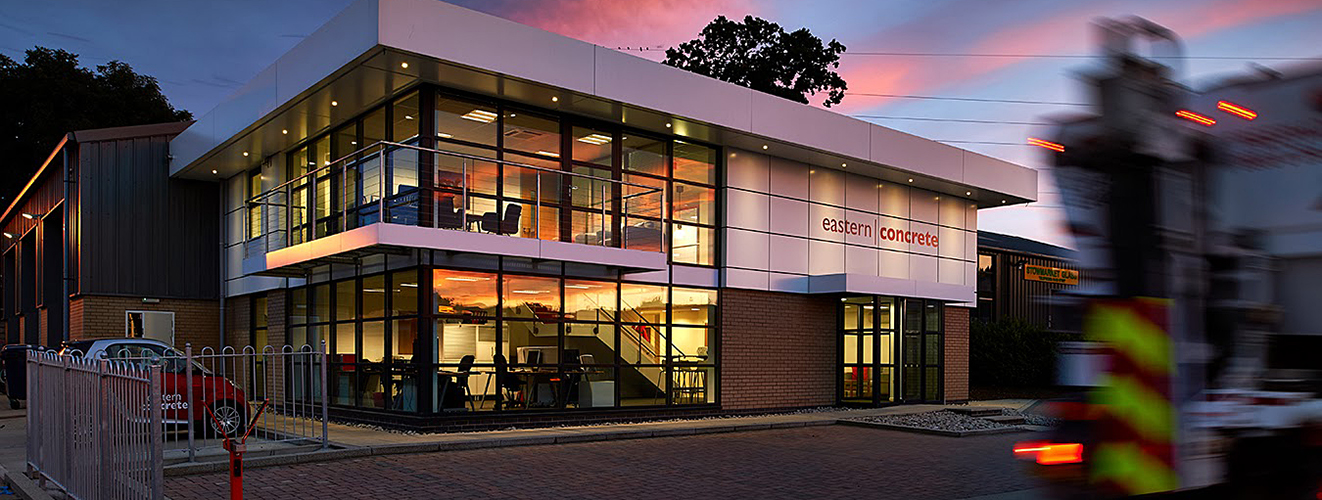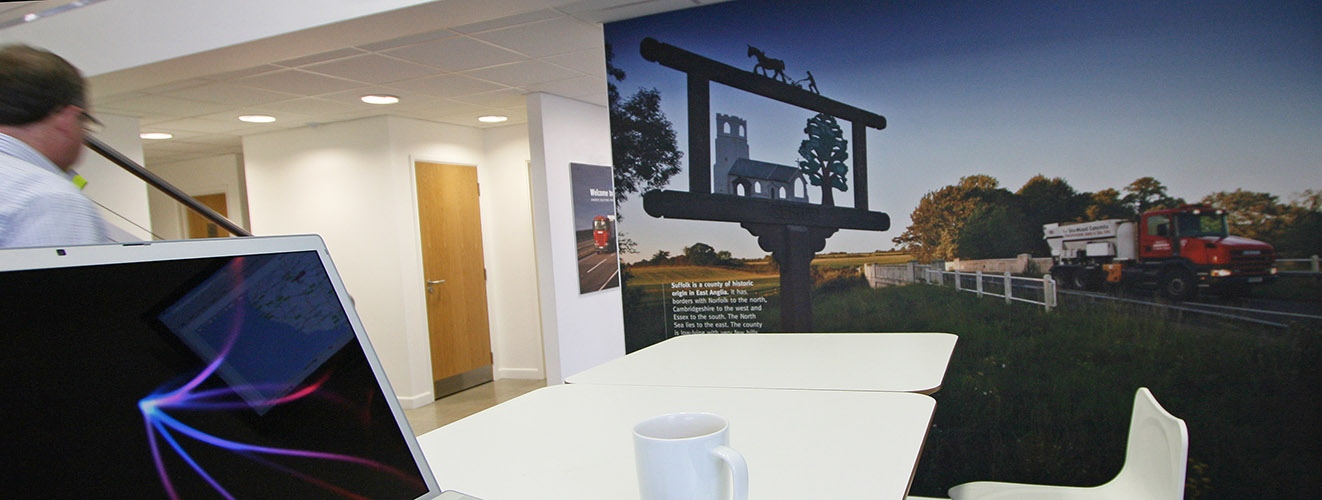2
Office headquarters.
GDA designed the new-build headquarters for Eastern Concrete bringing together all their teams into one modern, bright, flexible workspace set over two floors.
The open-plan ground floor space is occupied by the sales and despatching teams, breakout spaces, kitchen and washrooms. The first-floor mezzanine is part-glazed partitioned management offices, a meeting room and curtain wall glazing overlooking the site.
The interior design included space planning, furniture selection, energy-saving lighting, floor finishes and decoration, signage, and large-format graphics feature walls.
The project included the design of an adjoining fully-equipped engineering workshop.

