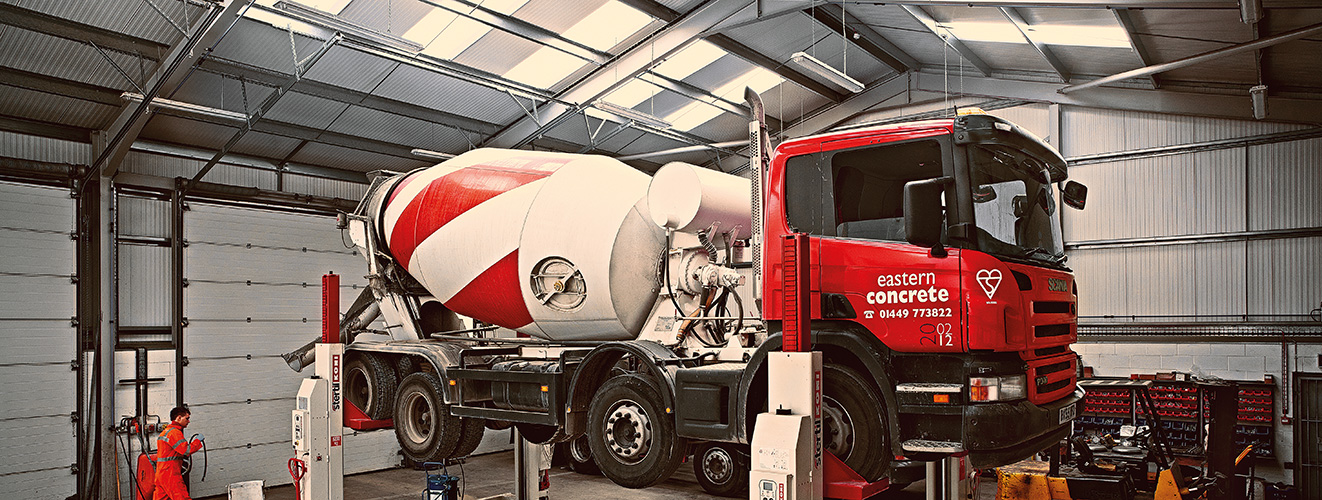2
Engineering Workshop.
Our design of the new purpose-built workshops for Eastern Concrete was developed with the adjoining office headquarters.
The steel A-frame structure has brick-faced blockwork to first-floor level and insulated aluminium composite panels above. Roof skylights provide natural light supplemented by low-energy high-output suspended linear luminaires.
Vehicle access to the three fully-equipped bays is by full-height roller shutters. Vehicle lifting comes from wireless mobile column lifts each capable of 8200kg.
The buildings neutral colour palette and finishes complement the adjoining modern office building and the sites semi-rural setting.
