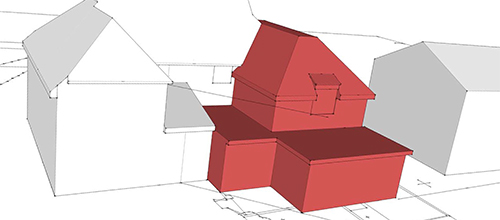2

We were commissioned to remodel an outdated three bedroom 1930’s semi-detached dwelling into a modern four bedroom family home with two storey side extension and greatly extended rear extension, offroad parking and hard landscaping.
Our work included a land survey, building measurement survey of the existing property, Planning design, Local Authority planning application and the Construction drawings.
The new building works extend over a Thames Water public sewer so a build-over agreement is required from the water authority. We successfully obtained Planning Approval without conditions on the first submission.
The project has now been handed over to our client and their main contractor with works due to start in late 2019. We look forward to seeing the finished project.