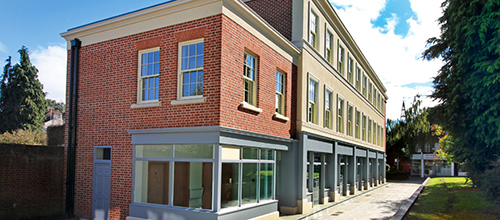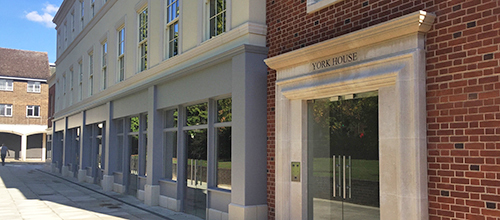2


Good to see the completion of York House, a remodelled 1970s office building with a Georgian facade as part of a Local Plan.
We designed and specified the interior of the building; comprising of the main entrance and common areas, lighting, washrooms, flooring and finishes. The ground floors are retail units and upper floors modern open plan workspace.
Our client purchased the building in 2004 as part of a strategy to regenerate the area. York House was structurally sound but visually tired and decaying. The design process found it was feasible to adapt and renew the building avoiding demolition. The core structure was retained and recladding and new windows significantly improved the thermal efficiency of the building. The installation of a lift has made the building now accessible to all.
Our work included the interior specification and detailed drawings, photo-realistic 3D renders, sample boards and project management.
#interiordesign #lightingdesign #spatialplanning #modernworkspace