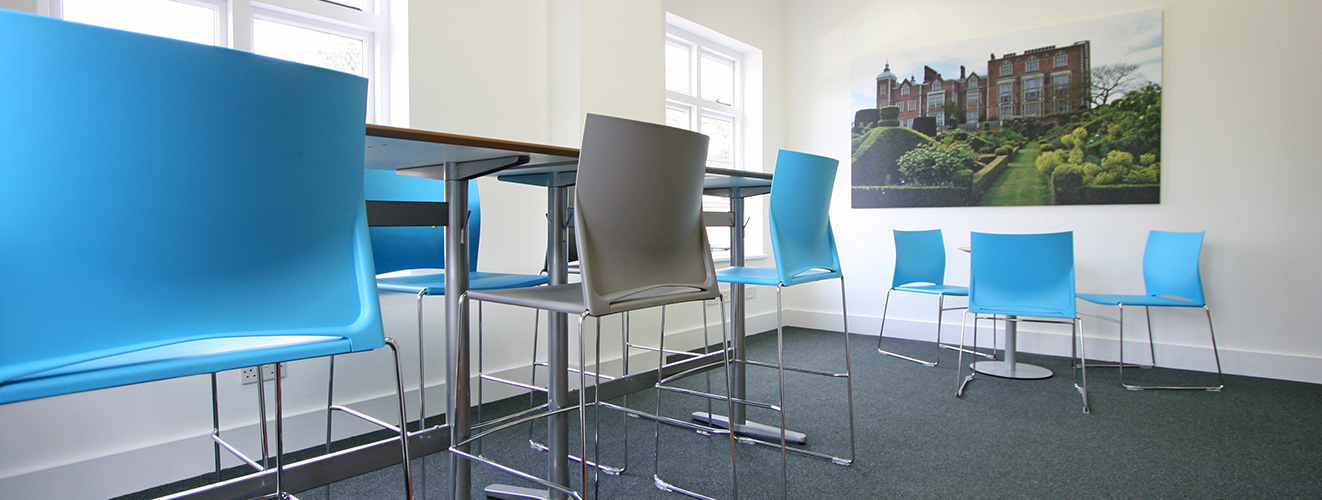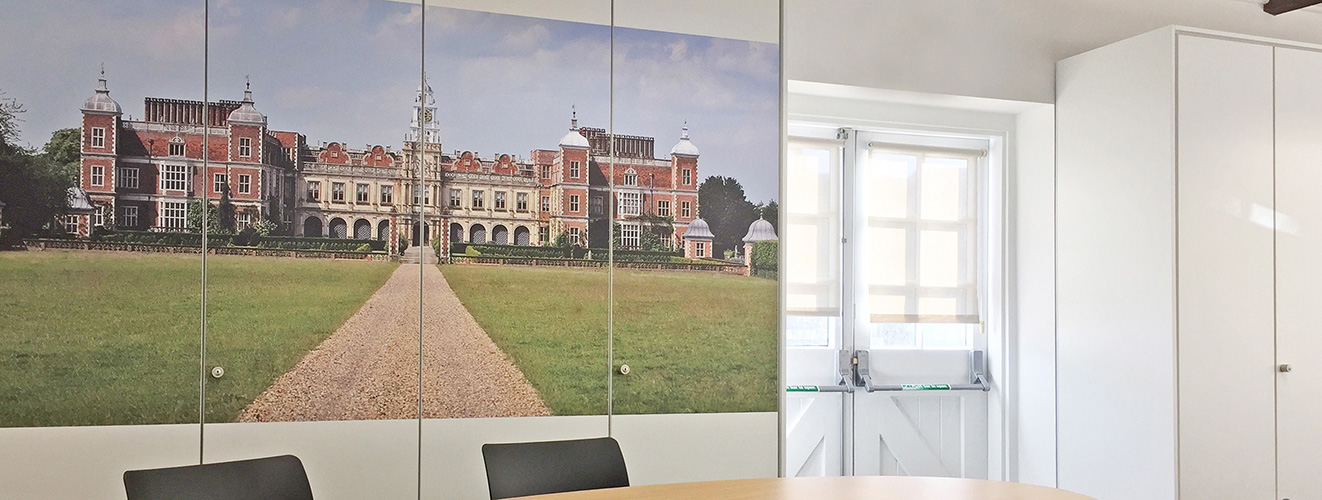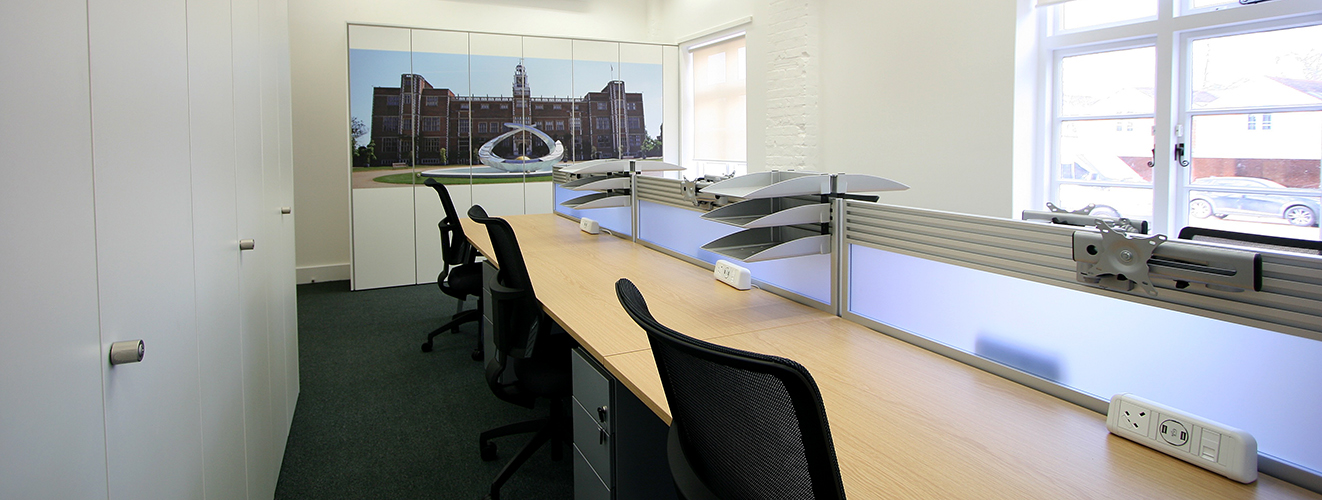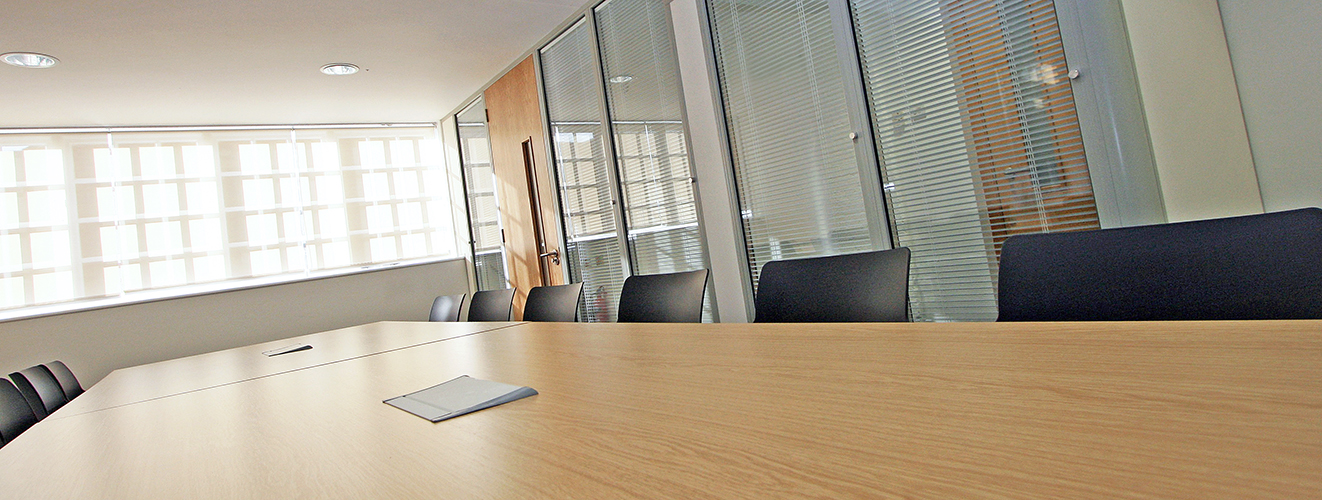2
Estate Office.
The relocation of our client’s estate office, after some 40 years in a historic house, was to meet the needs of the modern workplace.
The new space is over two floors in a previously converted joinery workshop. The brief asked for a welcoming workspace where teams would better integrate, communicate and engage.
The project took six months of planning with the client teams and included redesigning the internal space, furniture selection, lighting design, graphics and signage and managing the installation over ten days. The project was completed on time, on budget and, we’re told, well-received by the teams and visitors.



