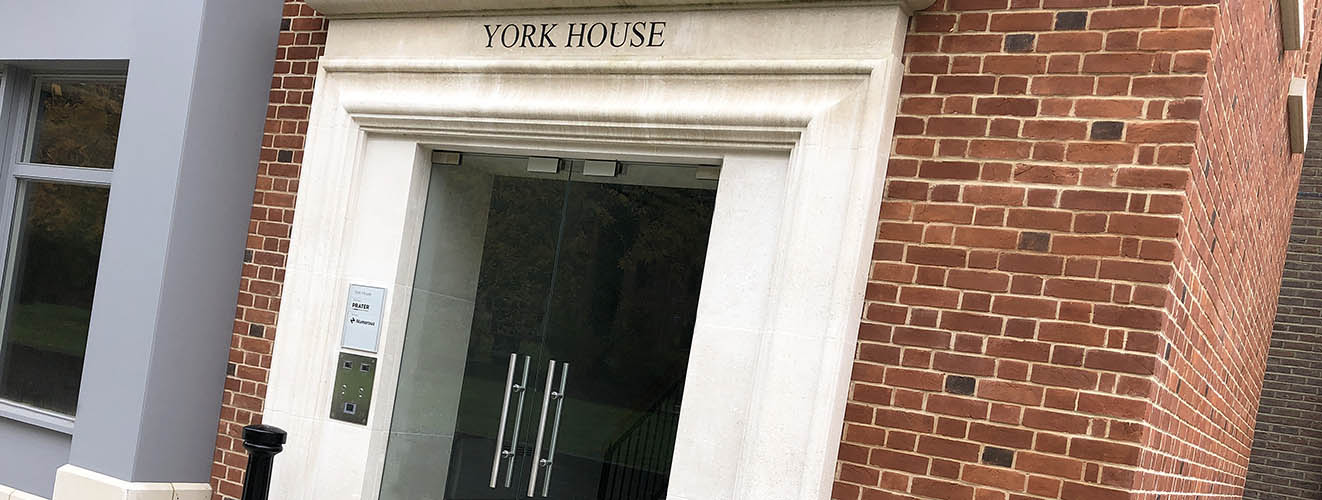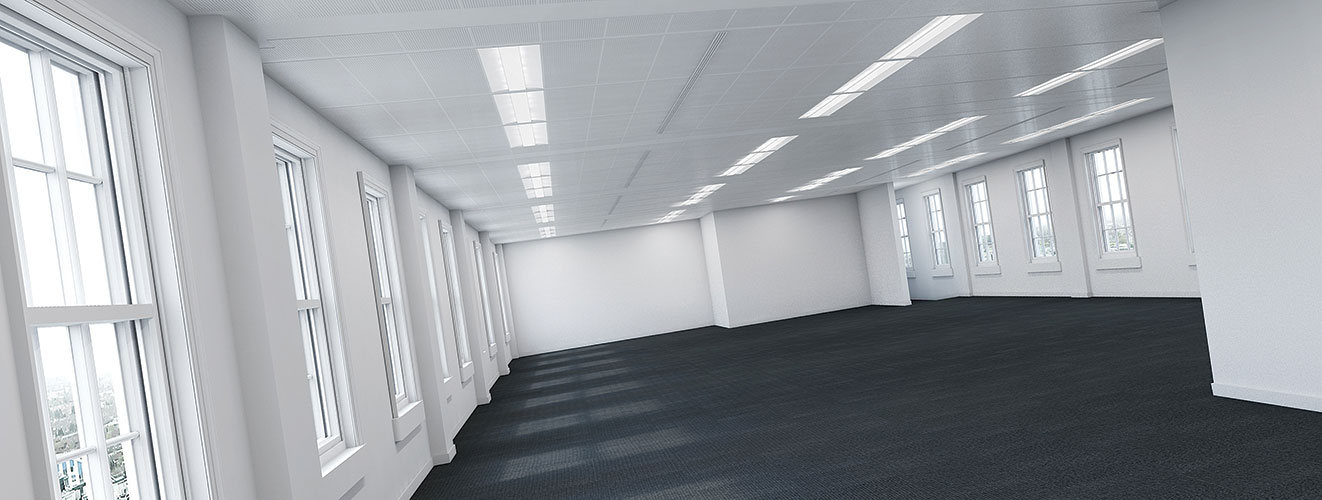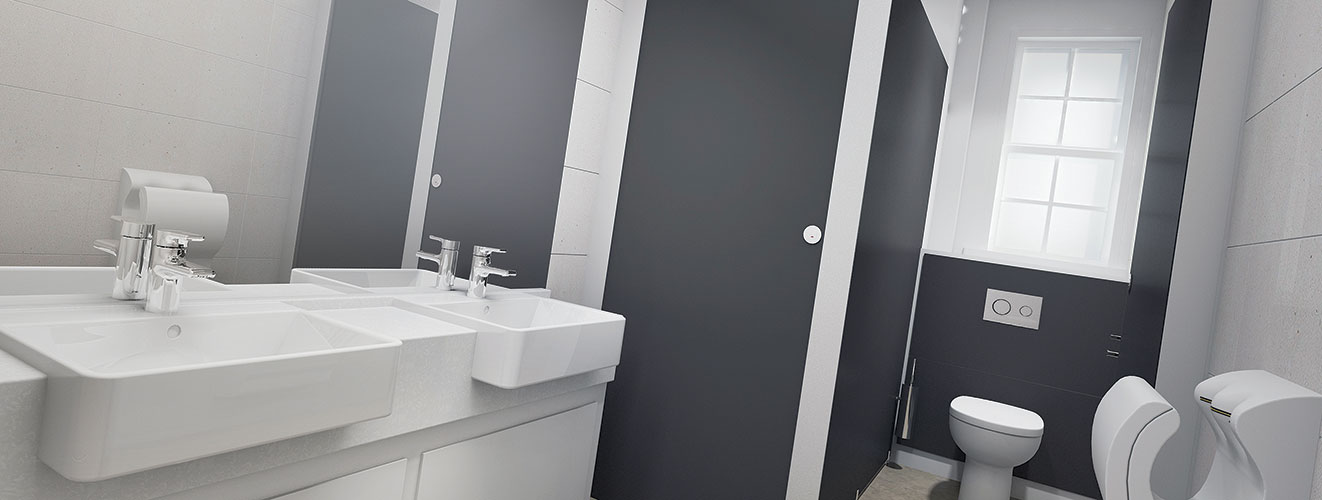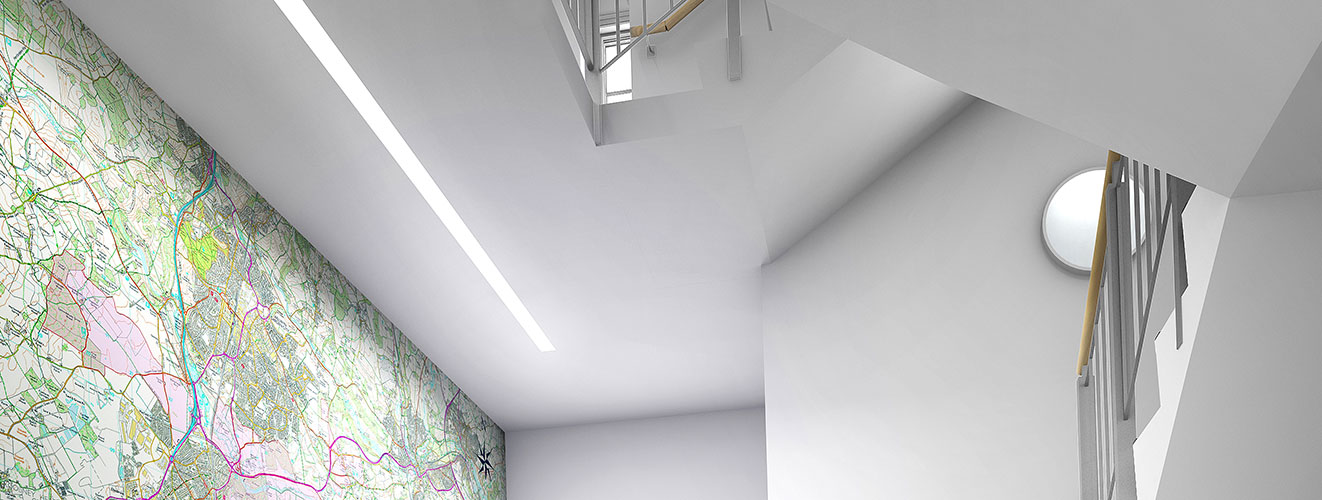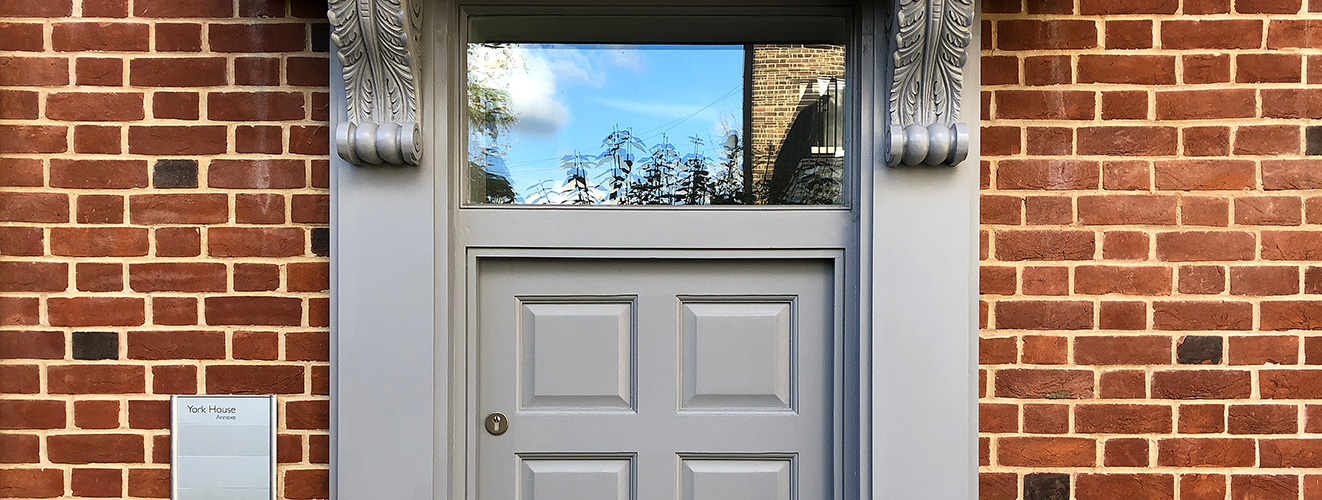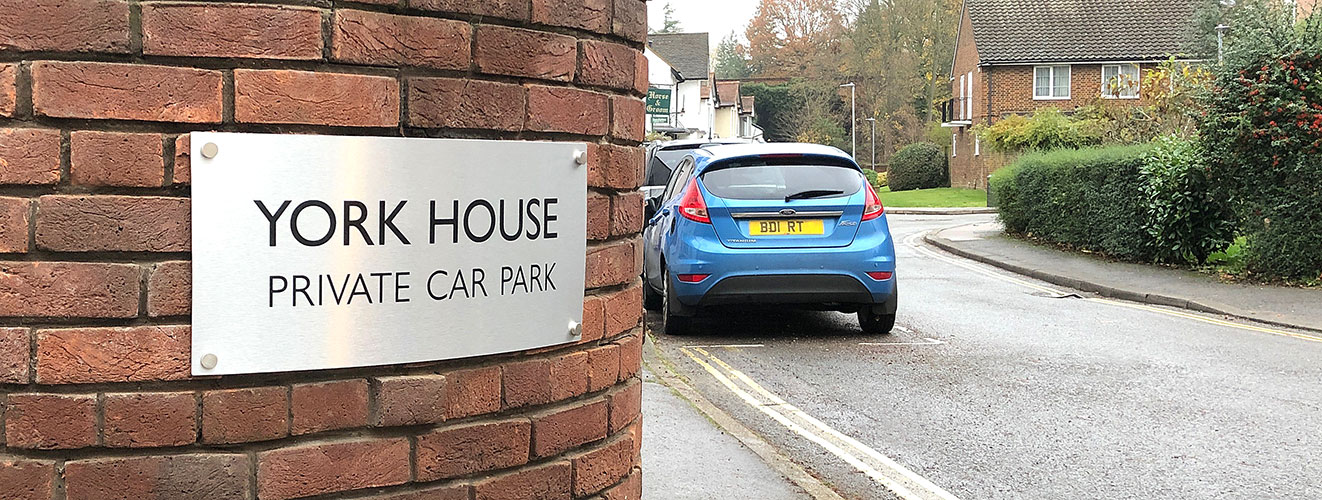2
Workspace development.
York House is a 1970’s office development remodelled with a Georgian facade as part of a Local Plan. The ground floor is retail with two modern workspace upper floors.
The building was structurally sound but visually tired and decaying. The design process found it was feasible to adapt and renew the building avoiding demolition.
The interior design included the main entrance, common areas, washrooms and two large bright open-plan floors. We designed and specified modern energy-saving lighting, the washroom fit-out, flooring, finishes and decoration, and designed and produced the exterior architectural signage.
