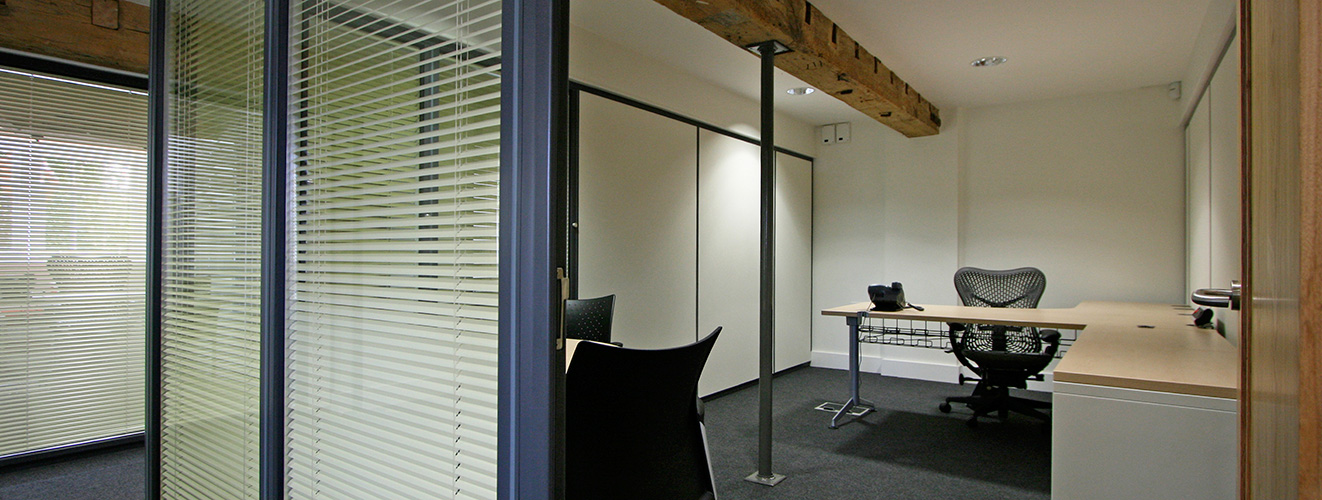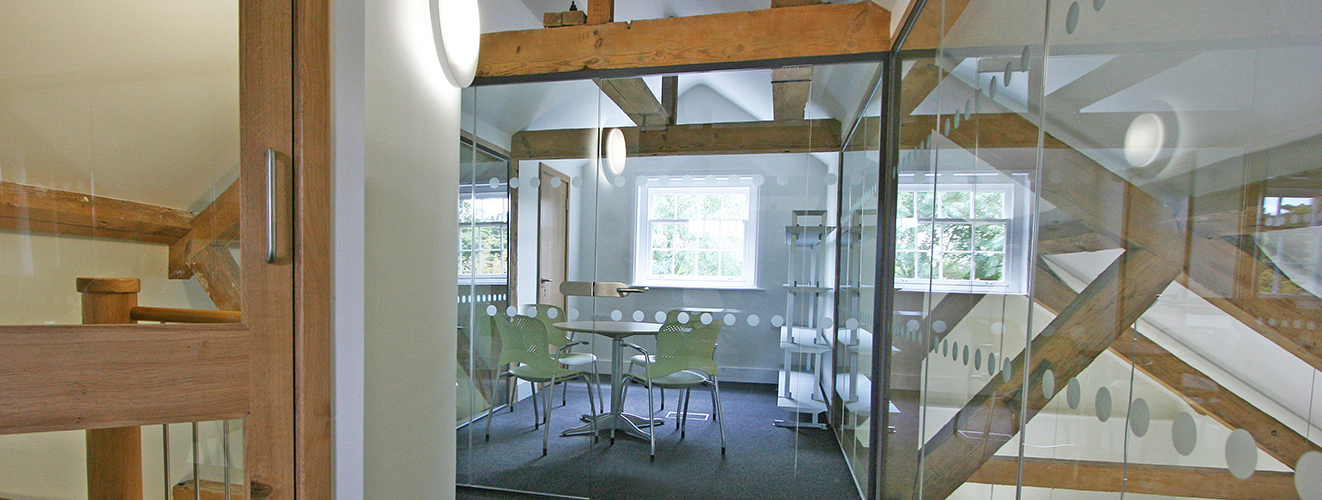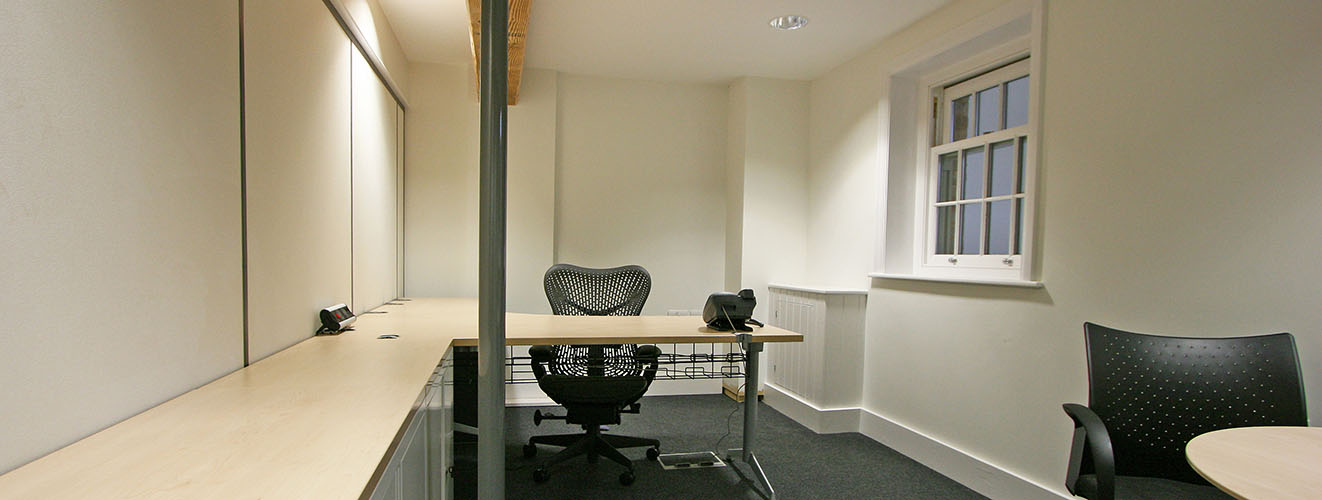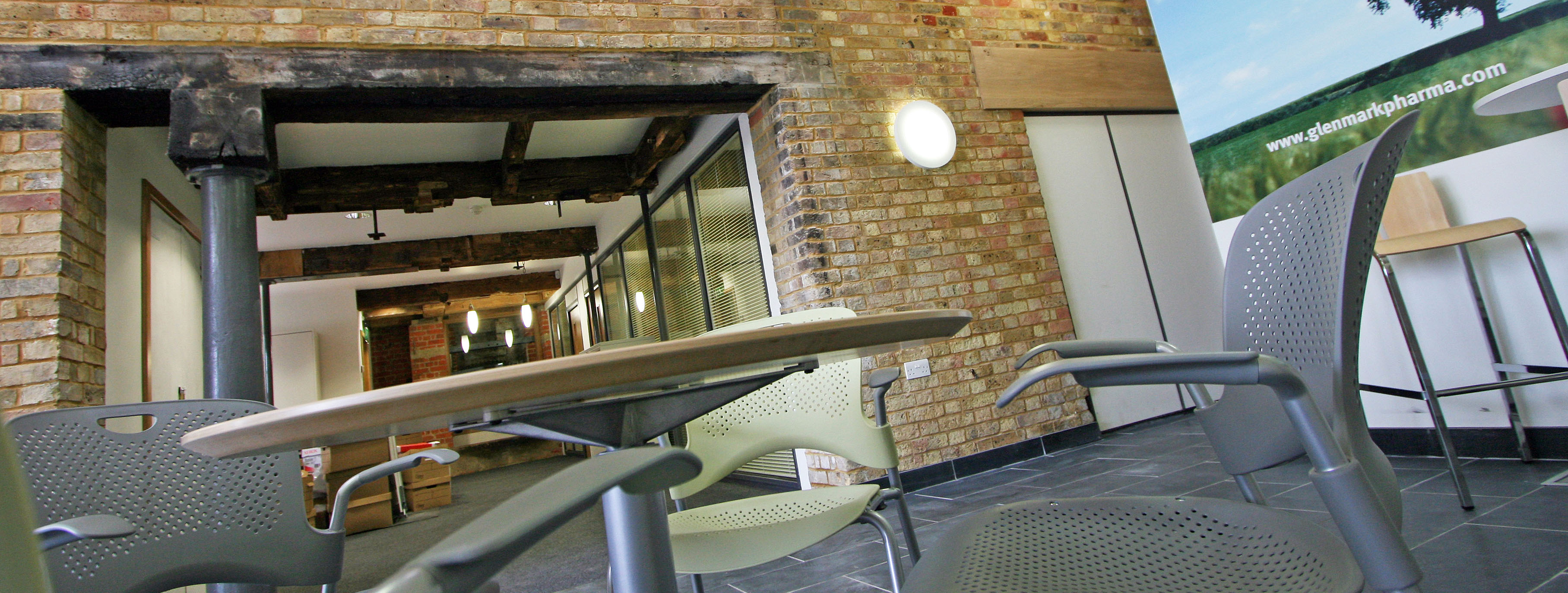2
Corporate Head Office.
GDA was commissioned to design and fit-out the workspace of the new European headquarters for a global pharmaceuticals company.
The offices, in a converted sawmill, features exposed brickwork, timbers and a water wheel. The ground floor was extended to create a new entrance into a wide airy space; perfect for welcoming visitors, breakouts and gatherings.
The first floor is reconfigured into management offices formed of part-glazed partitions. The second floor is an open-plan workspace with an additional glass-walled space set high in the roof void for quiet-space, meetings and breakouts.
We specified and procured the modular desking and storage systems, ergonomic task chairs and soft seating, and energy-saving lighting. Large format graphics and a neutral colour palette complete the backdrop to this modern workspace.



