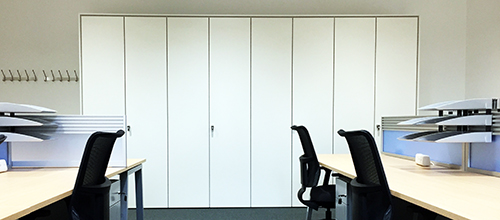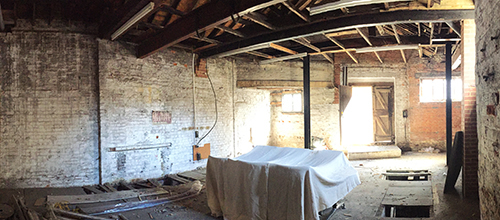2


Last week saw the completion of new modern office space within a period building. Our client was looking at expansion into a dilapidated building that adjoins offices we designed three years ago.
Following the building measurement survey, we produced floor plans and layouts which included a large meeting room, plant room and new internal door opening to the existing reception area. We also produced lighting and electrical/data drawings.
The final design has eleven workstations across two bench desk modules and six runs of a storage wall system. The lighting design comprised of LED and emergency fixtures. GDA worked closely with the client throughout and managed the fit-out comprising specification, scheduling, costing, procurement, delivery and installation.